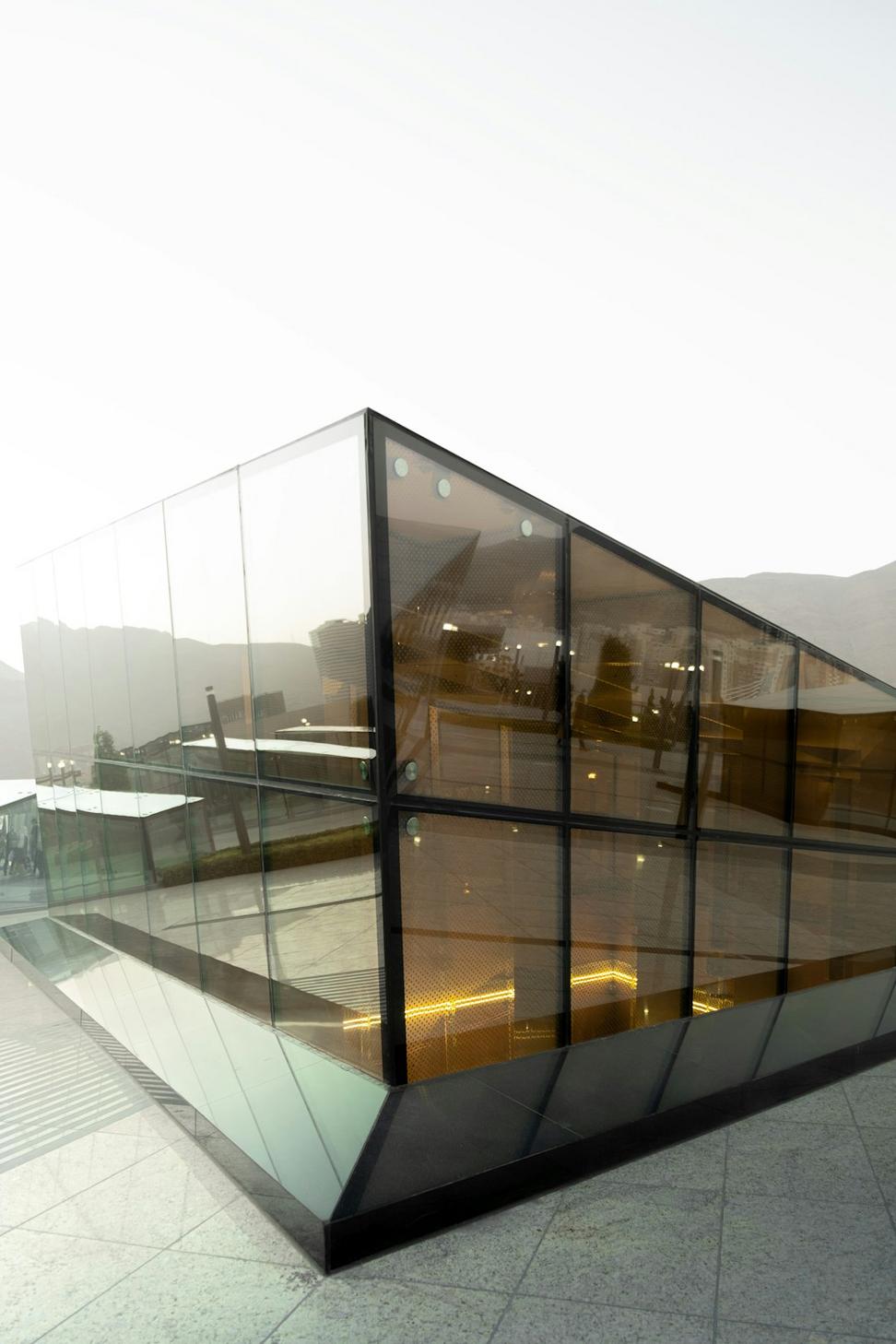
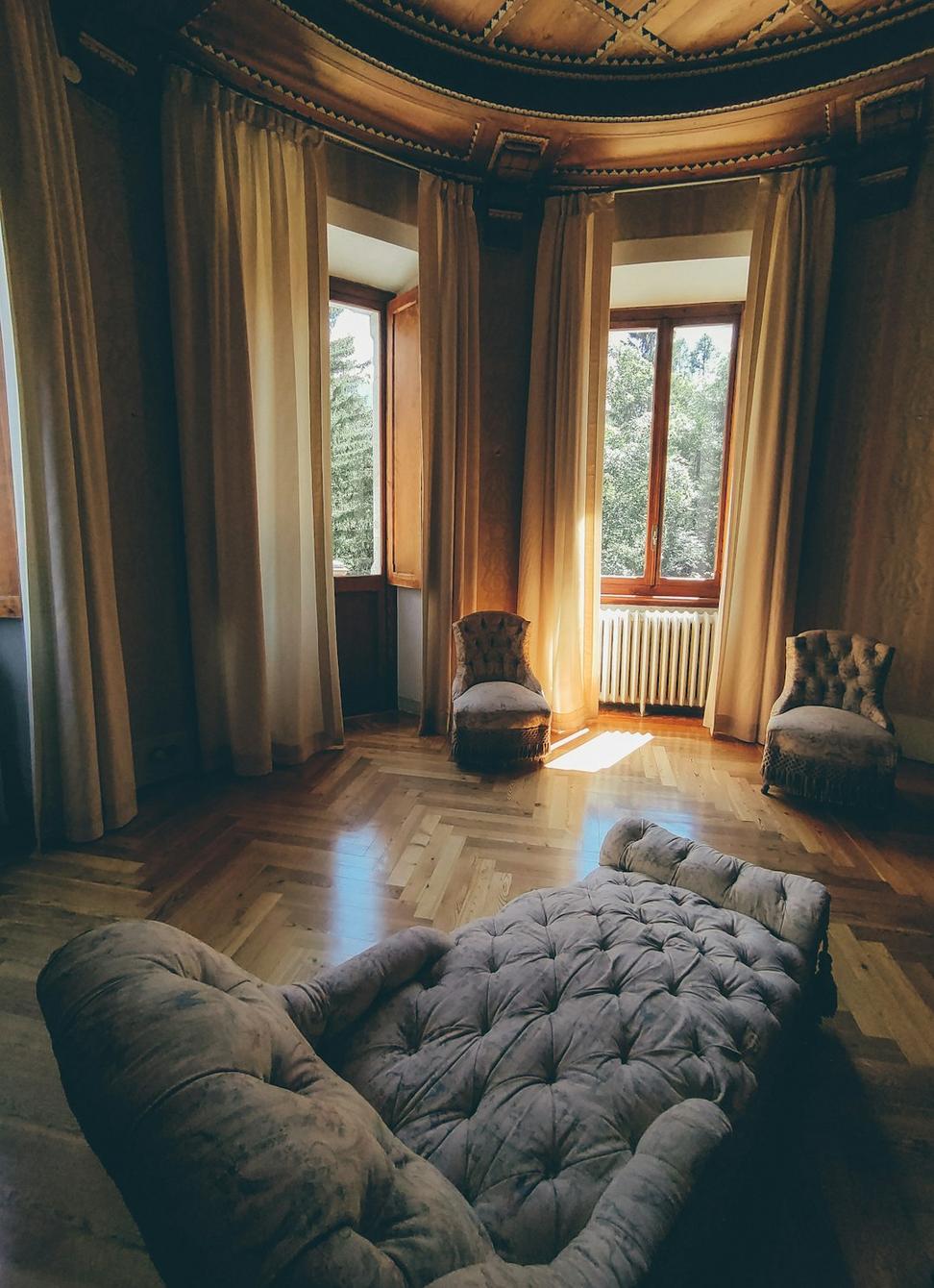
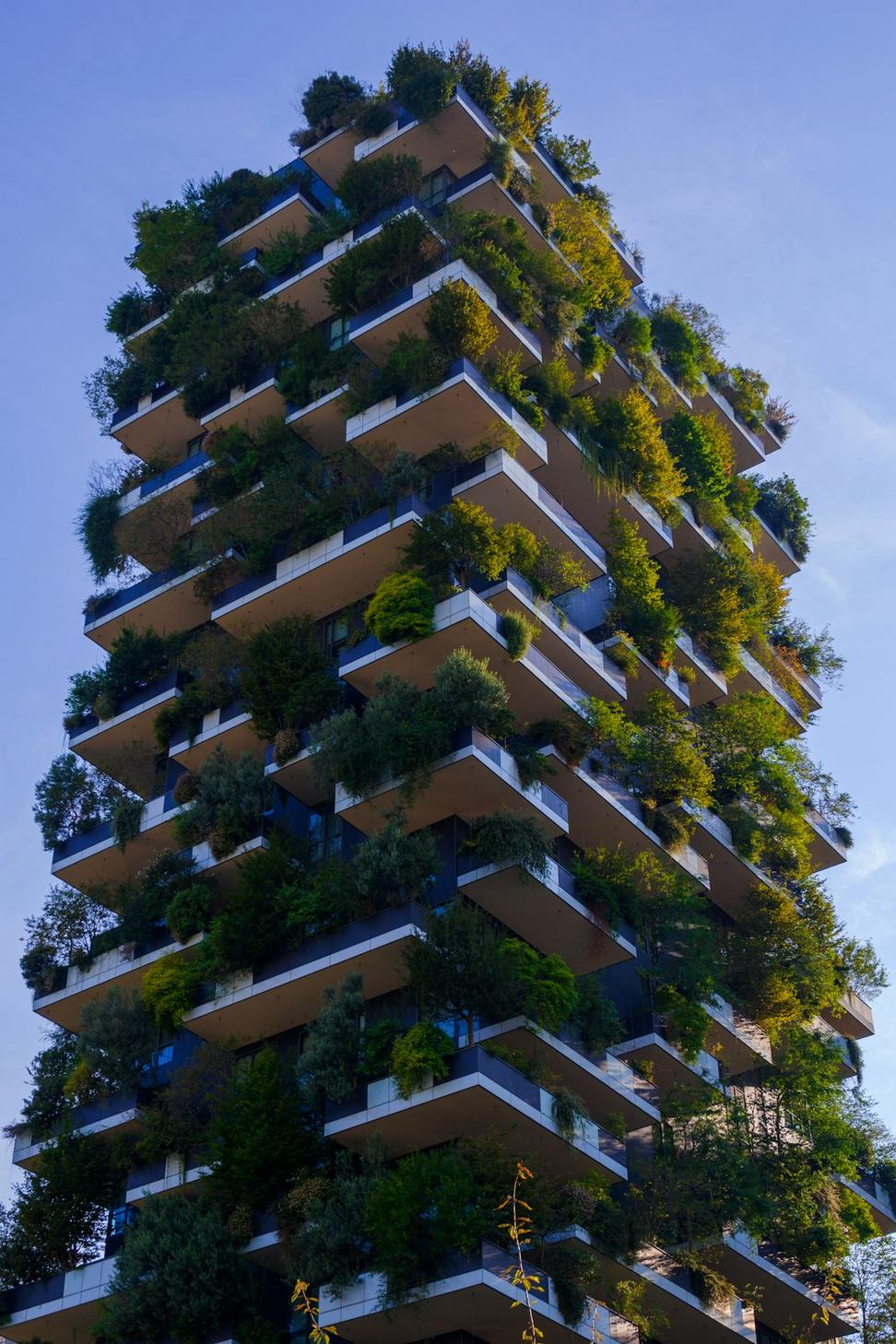
Westbrook Residence
Client came to us with a cramped 1970s rancher that had, let's say, "character" - and not the good kind. The brief was clear: keep the footprint, maximize light, and make it feel twice as big without actually adding much square footage.
Technical Specs
Location: North Vancouver, BC
Size: 2,840 sq ft
Timeline: 14 months
Year: 2023
Budget: $720K
Energy Rating: Net-Zero Ready
The Transformation
We gutted the interior walls, opened up sightlines from front to back, and punched in strategic skylights that completely changed how the space breathes. The main move was dropping the floor in the living area by 18 inches - suddenly you've got volume and drama.
- Triple-pane European windows (R-7 value)
- Heat pump system with ERV
- Solar-ready roof infrastructure
- Reclaimed Douglas fir throughout
- Rainwater collection system (1,200L capacity)
Energy Performance: 68% reduction in heating costs compared to original structure. The owners told us their first winter bill was less than half what they'd budgeted for.
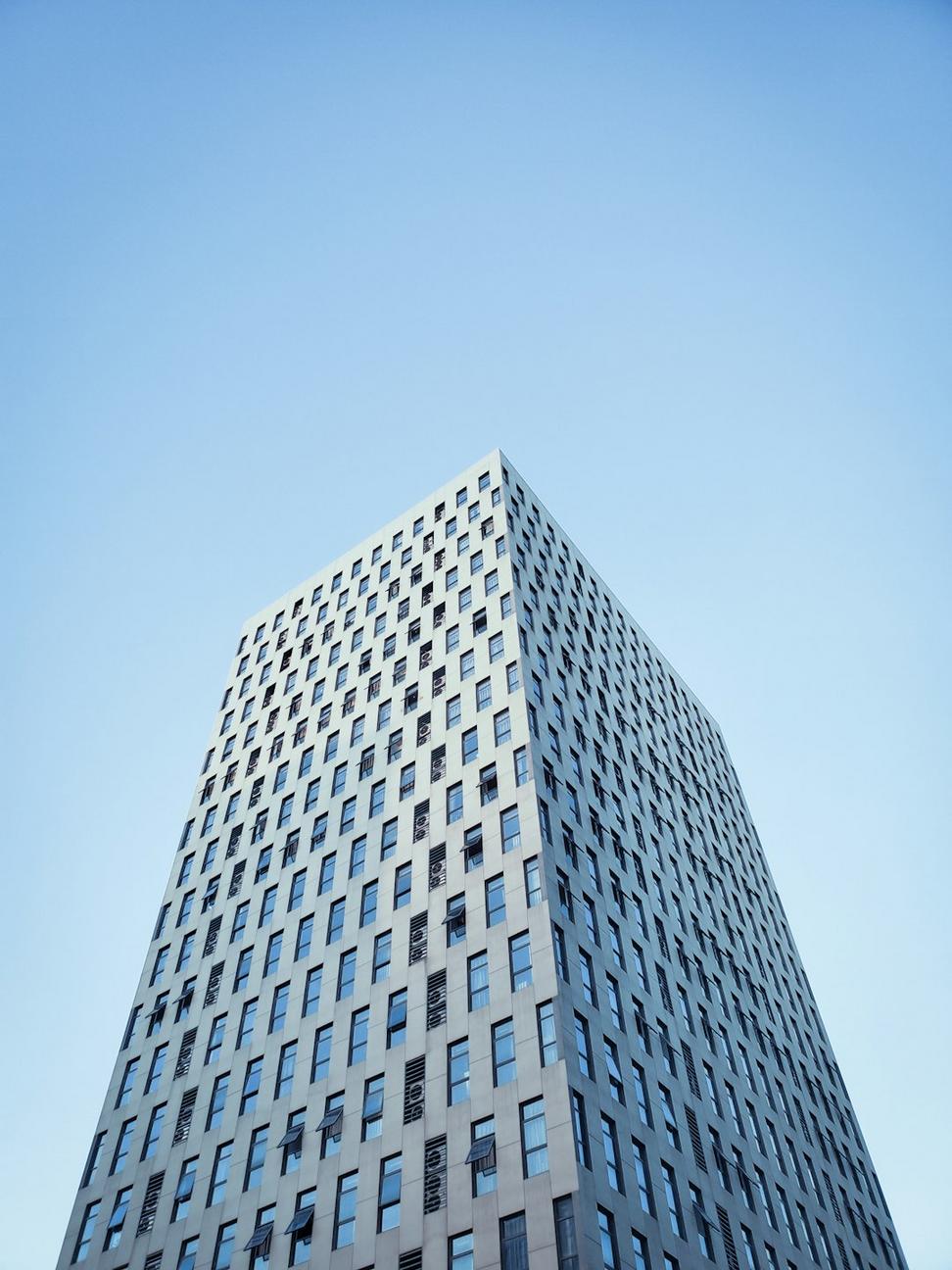
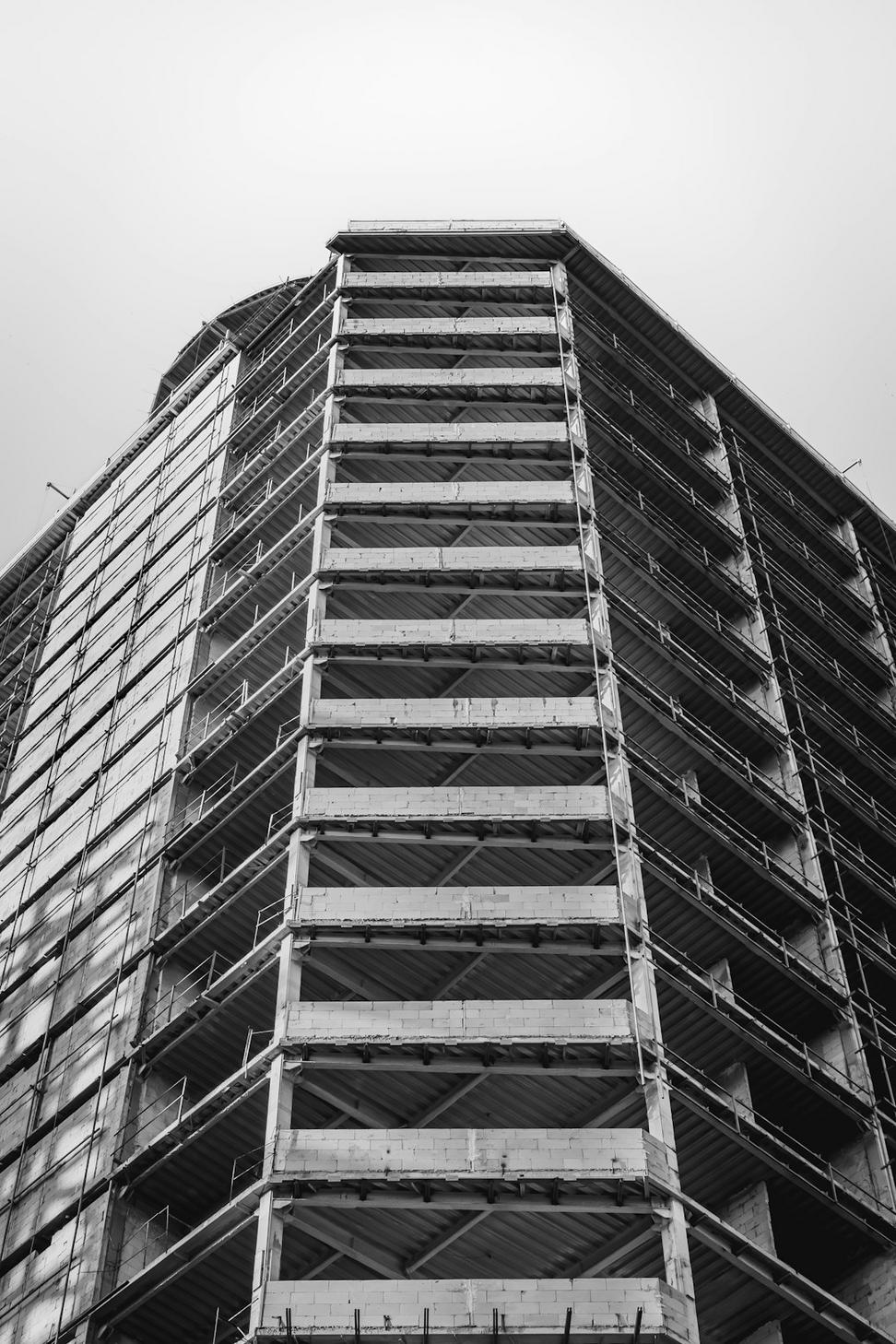
Quantum Collective Hub
This one's a conversion project that honestly scared us a bit at first. Former warehouse in Gastown, concrete bones, zero natural light in the core, and some pretty gnarly structural issues we discovered once we started peeling back layers.
BEFORE
- Single 15,000 sq ft floor plate
- No HVAC system
- Original 1940s windows (leaking)
- Asbestos insulation
- Non-compliant electrical
AFTER
- Multi-tenant flex spaces (8 units)
- Zone-controlled VRF system
- Curtain wall with thermal breaks
- Blown cellulose (R-40)
- All LED with daylight sensors
Design Approach
We carved out a central atrium that brings daylight three levels down - sounds extravagant but it completely transformed the vibe. Added mezzanine levels where the ceiling height allowed, creating these really interesting double-height zones that tech companies seem to love.
Project Metrics
Sustainability Win: Existing concrete structure saved approximately 890 tons of embodied carbon vs. new construction. Sometimes the greenest building is the one that's already there.
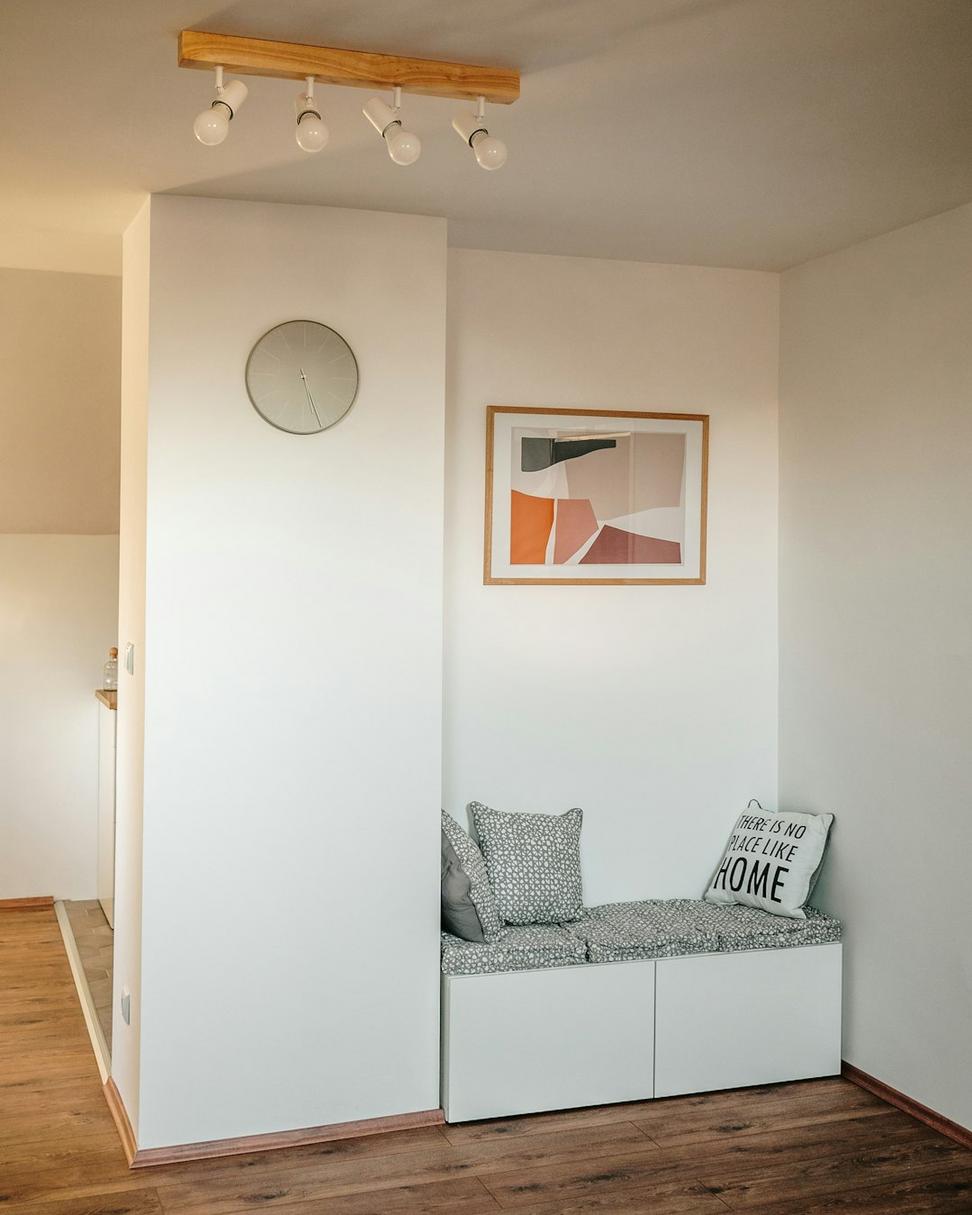
Yaletown Loft Renovation
Young family bought this 1990s concrete loft thinking it'd be a quick refresh. Then they started living in it and realized the layout made zero sense for actual daily life. We met them when they were about ready to list it and move.
Space Planning
Original layout had the kitchen tucked in a corner where nobody could supervise kids. We flipped it 180 degrees, opened it to the main living area, and suddenly you've got sightlines through the entire 1,800 sq ft.
Material Choices
Clients wanted durability - two kids under 5'll do that to you. White oak floors, quartz counters, but we splurged on the tile work in the bathrooms where it actually shows. Kept the exposed concrete ceilings because why hide good bones?
Technical Details
| Location | Yaletown, Vancouver |
| Area | 1,825 sq ft (2 bed, 2 bath) |
| Duration | 4.5 months |
| Completed | March 2023 |
| Investment | $185,000 |
Key Interventions
Removed Non-Structural Walls
Took out two interior walls that were just blocking flow. Brought in a structural engineer to confirm - always worth the consultation fee to avoid expensive mistakes.
Upgraded Electrical Panel
Original 100-amp service wasn't cutting it. Bumped to 200-amp and added circuits for future EV charging in their parking stall. Thinking ahead pays off.
Plumbing Reroute
This was the expensive part - moving kitchen plumbing in a concrete building isn't cheap. But it made the whole project work, so sometimes you just gotta bite the bullet.
Client Feedback
"We went from actively house-hunting to actually loving where we live. The flow just works now - I can cook dinner while the kids do homework at the island, and we're not all crammed into that weird corner anymore. Worth every penny and every dusty day of renovation chaos."
More Projects in Progress
We've got a few more in the pipeline that'll be ready to share soon
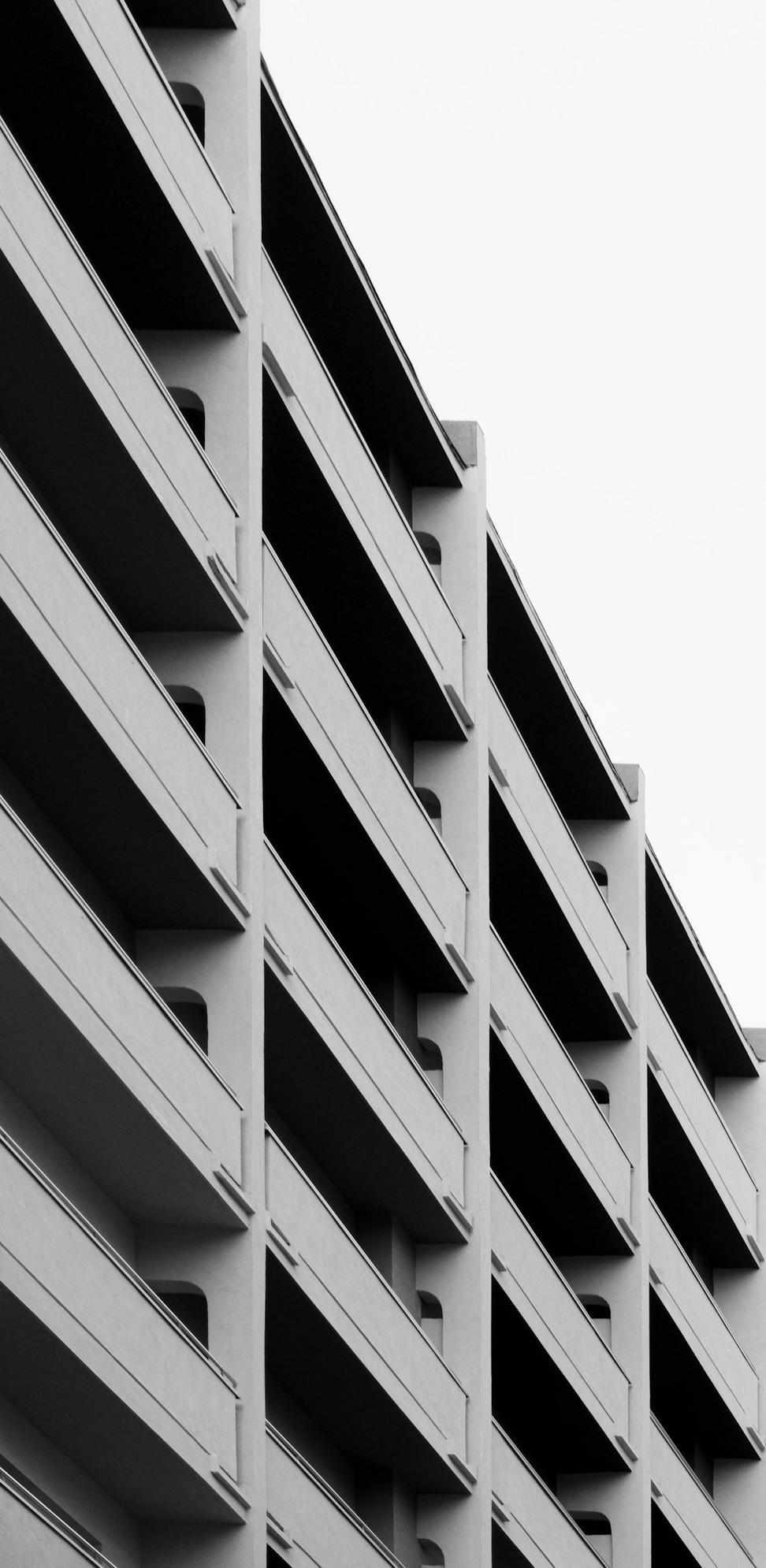
Granville Mixed-Use
Six-story building with retail ground floor and 24 residential units above. Playing with modular construction methods to speed up the timeline and reduce site waste.
Expected Completion: Fall 2024
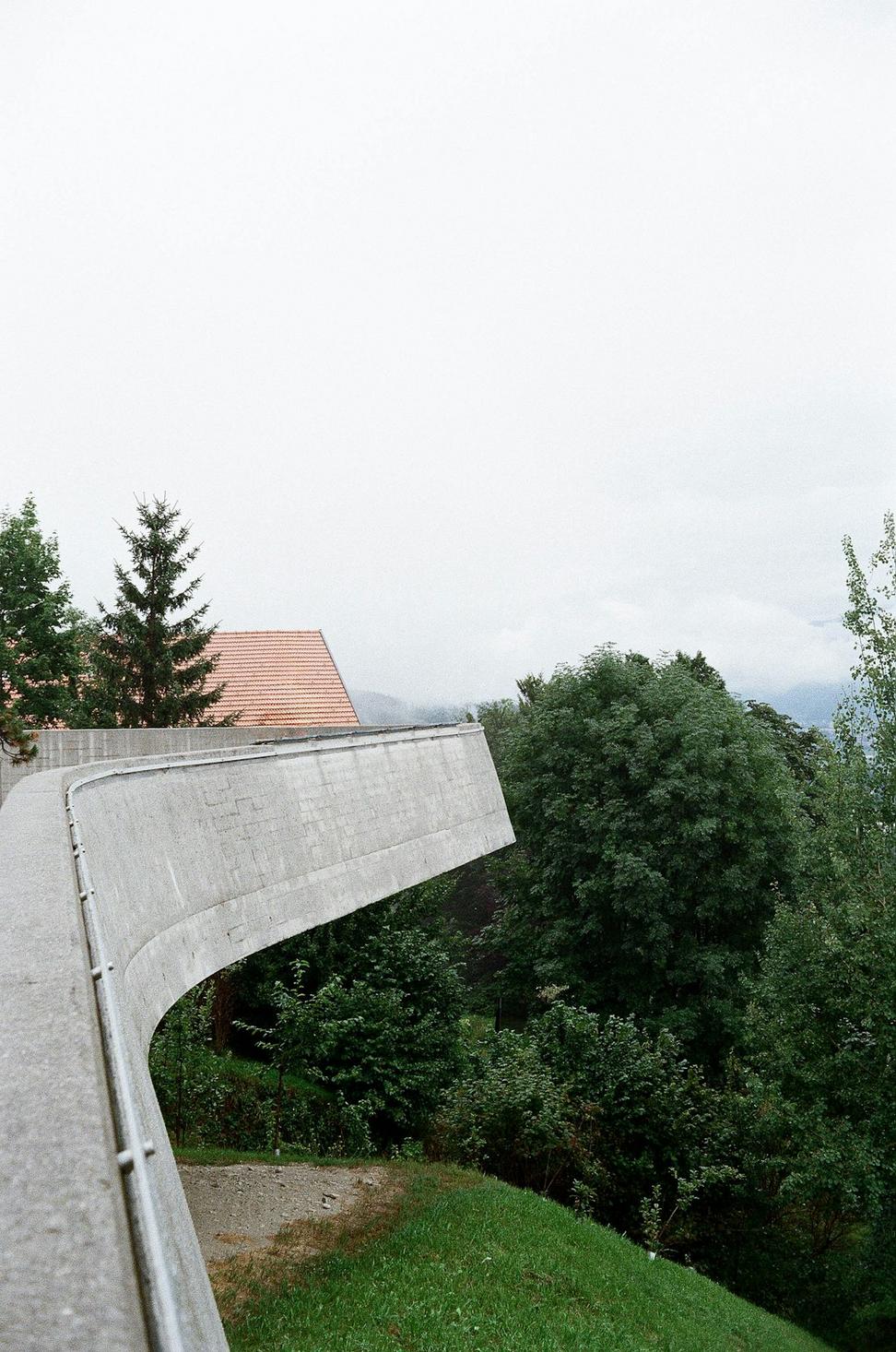
Whistler Passive House
Mountain retreat targeting full Passive House certification. Tricky site with a steep slope, but the views are gonna be absolutely ridiculous once it's done.
Break Ground: Q1 2025
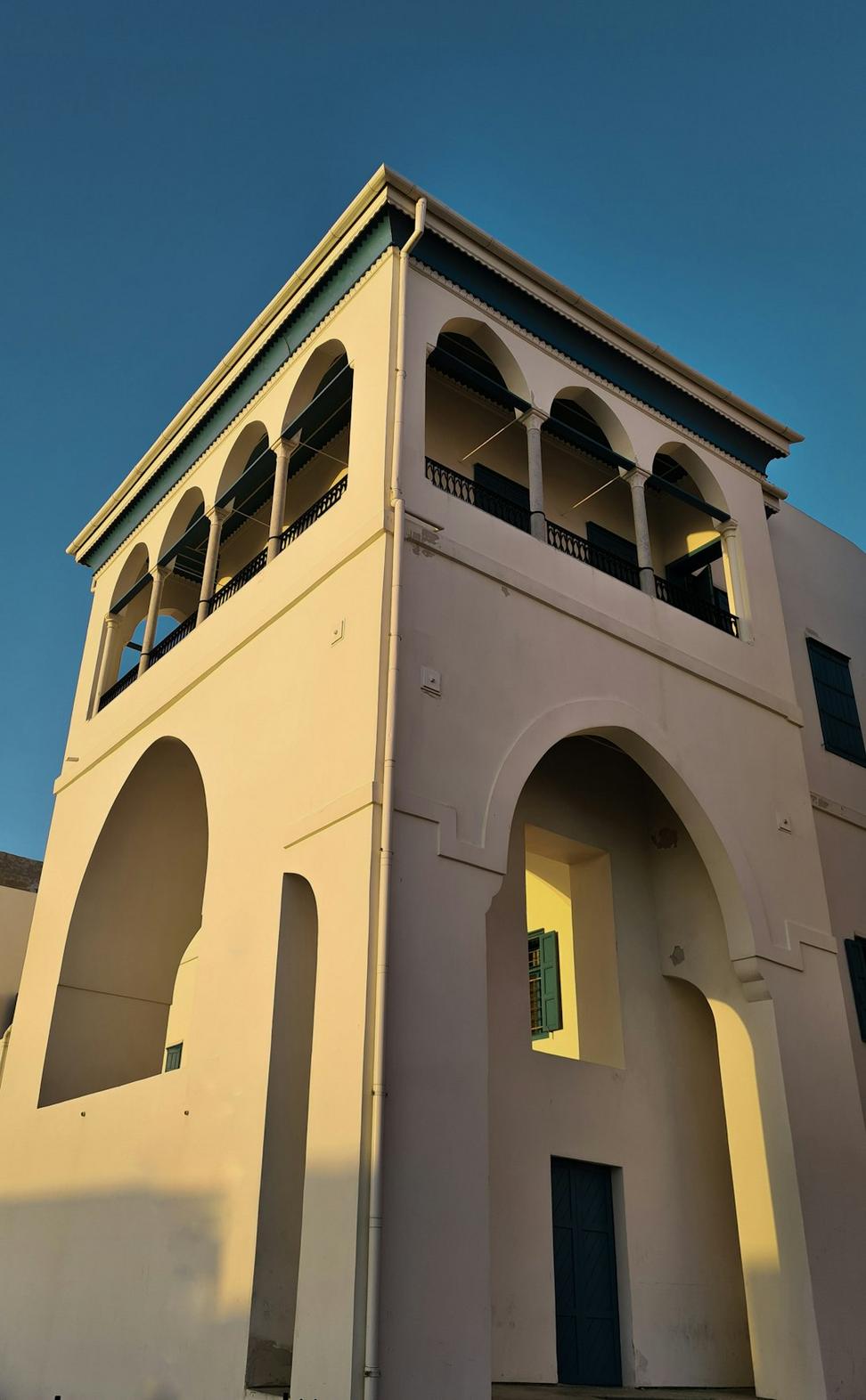
Railtown Heritage
Converting a 1920s industrial building into creative office space. Working with heritage planners to respect the original character while making it actually functional for modern use.
Status: Schematic Design
Got a project in mind?
Let's talk about what you're trying to build or transform. No pressure - first conversation's always just about understanding what you actually need.