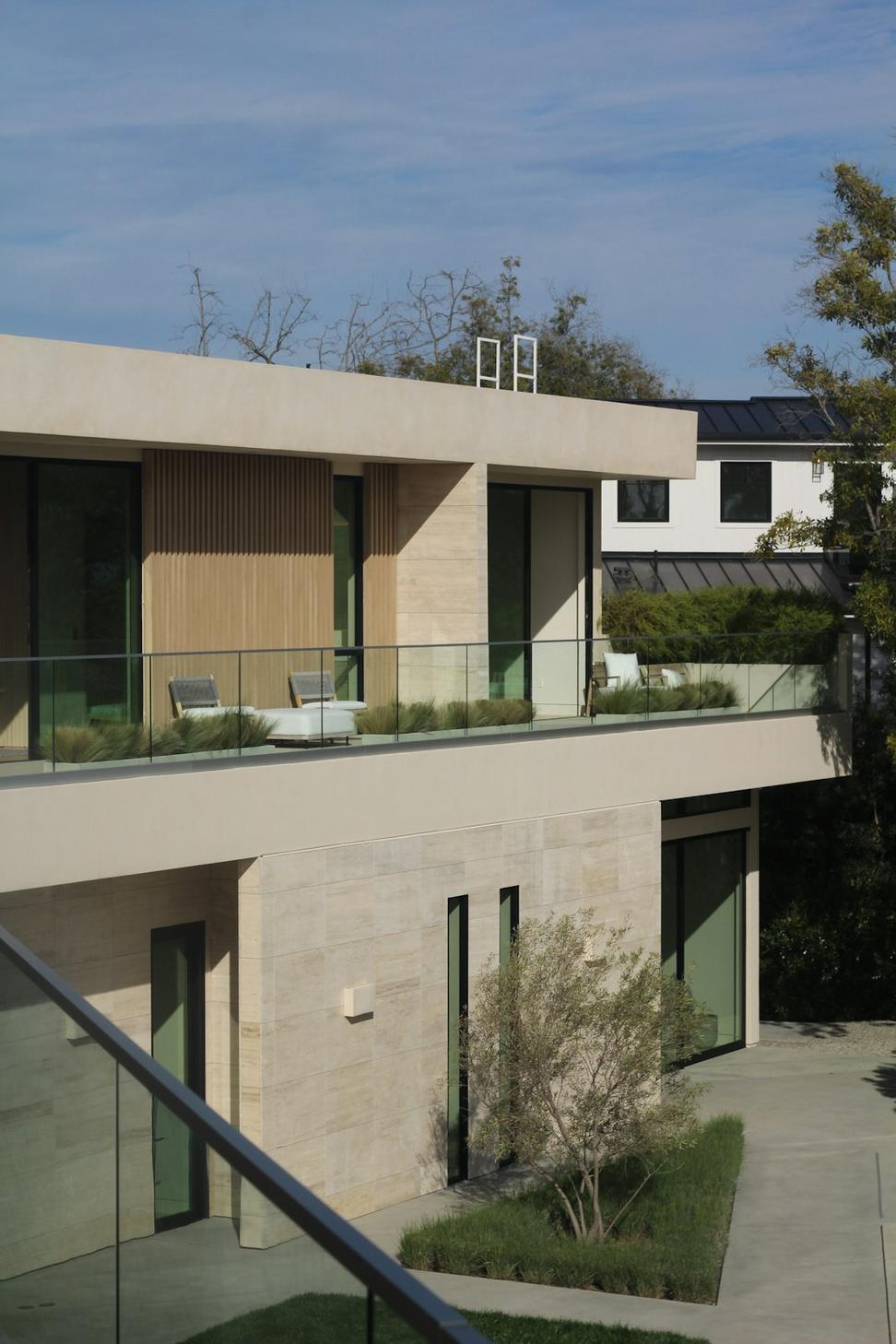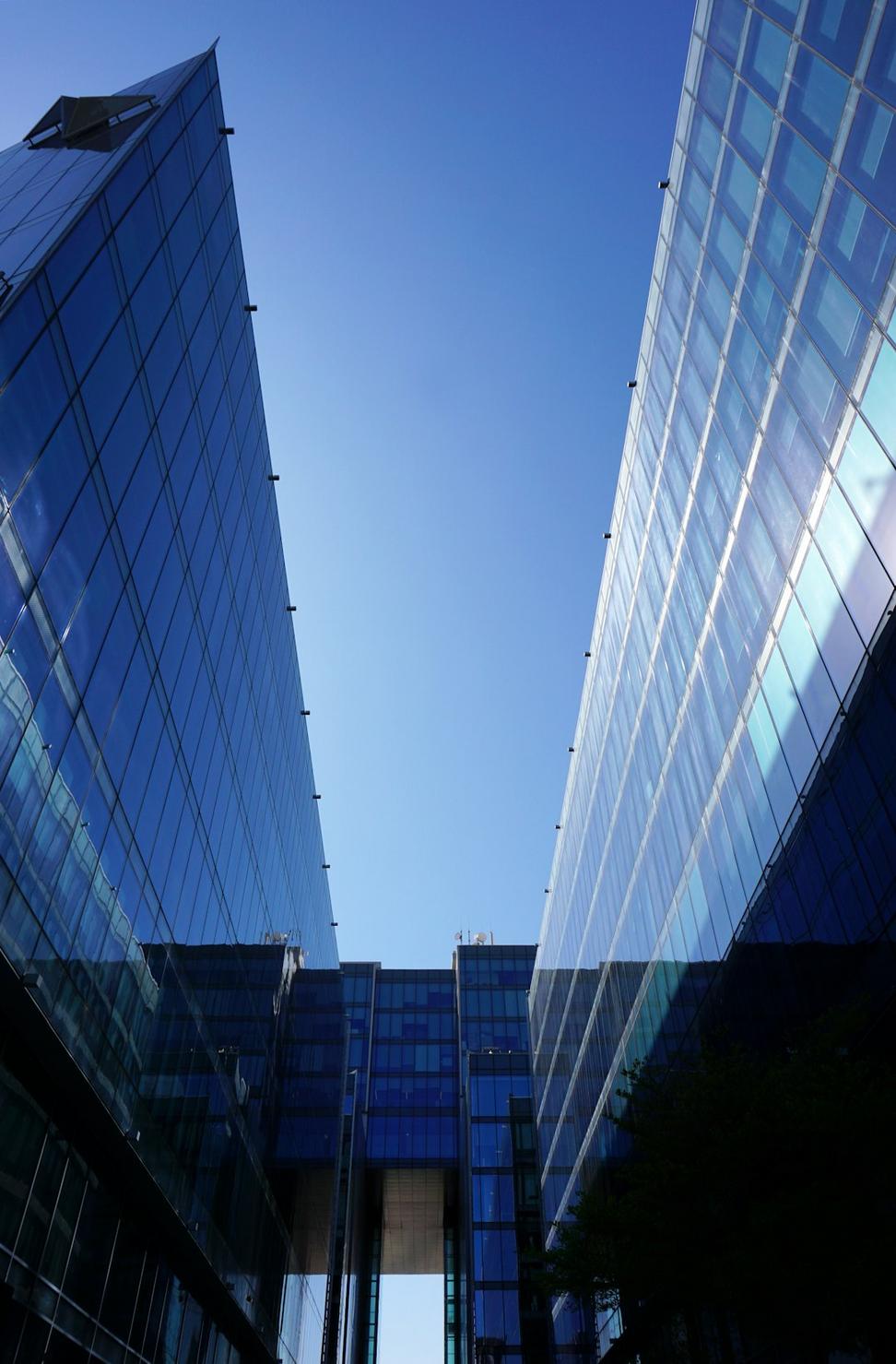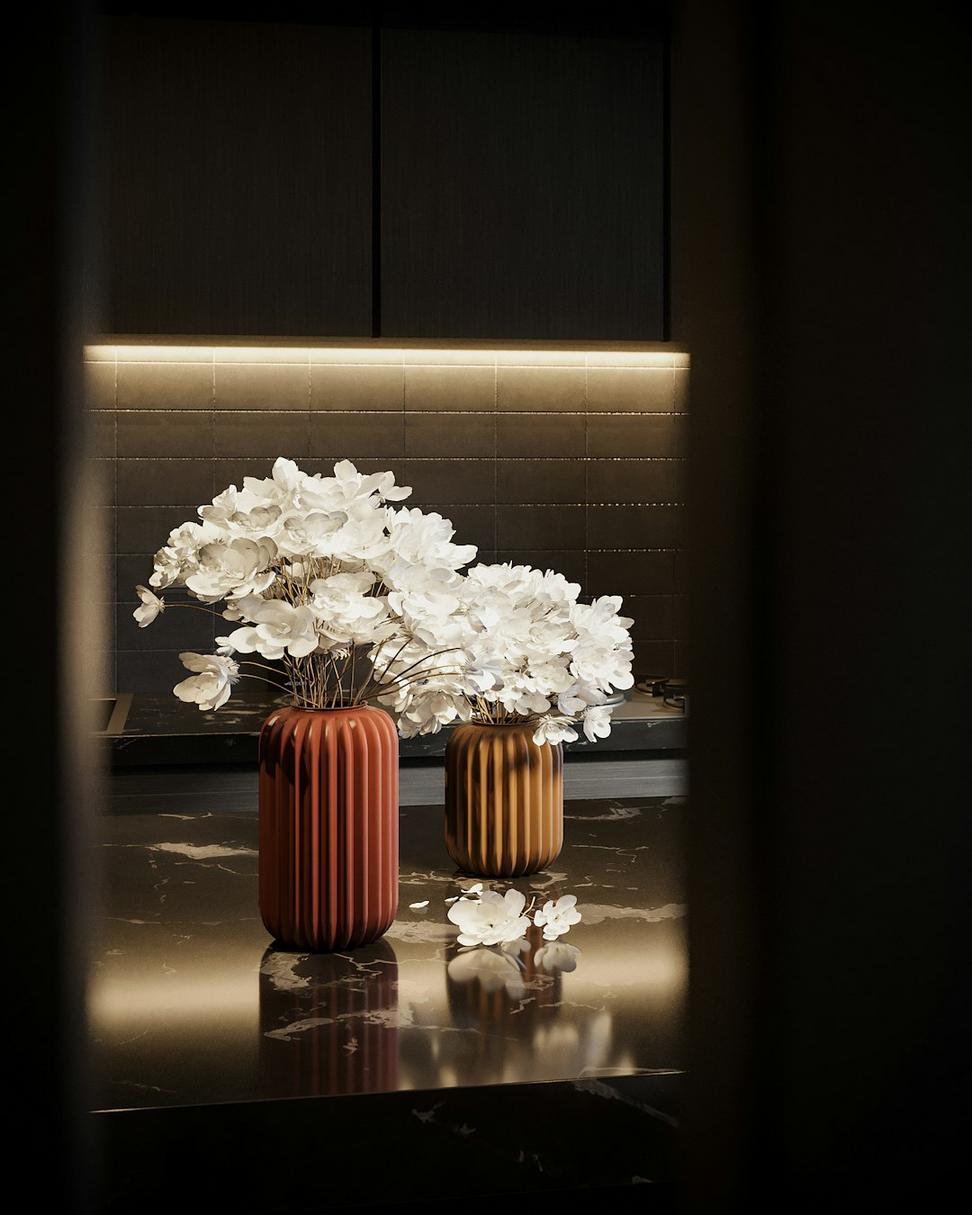Look, architecture isn't just about drawing pretty lines and calling it a day. It's about understanding how you live, how your business operates, and what actually makes a space feel right. We've been doing this long enough to know that cookie-cutter solutions don't cut it—every project gets our full attention and a tailored approach that fits your unique situation.
Residential Design
Your home should be more than four walls and a roof. We design residential spaces that actually reflect how you live—not some magazine fantasy. Whether you're building from scratch, adding an extension, or completely reimagining your current place, we'll work with you to create something that feels authentically yours.
We've handled everything from cozy laneway houses to sprawling family estates across Vancouver and the Lower Mainland. Energy efficiency? Natural light? Smart use of space? Yeah, we're all over that stuff—it's baked into everything we do.

Commercial Architecture
Commercial projects are a different beast entirely. You've got workflow considerations, brand identity, customer experience, employee wellbeing—the list goes on. We get it. We've designed offices, retail spaces, mixed-use developments, and hospitality venues that don't just meet building codes but actually enhance how your business functions.
Our commercial work balances aesthetics with practicality and budget reality. We're not gonna push you toward expensive finishes you don't need, but we won't cheap out on elements that matter for longevity and daily operations either.

Interior Space Planning
Sometimes the bones of a building are solid, but the interior layout just... doesn't work. We've helped countless clients reconfigure existing spaces to make them way more functional. It's kinda like solving a 3D puzzle—figuring out how to optimize flow, maximize usable square footage, and create distinct zones that serve different purposes.
This service pairs really well with renovations, but it's also valuable for new builds where you want every inch to count. We're talking about thoughtful furniture placement, traffic patterns, storage solutions—all that good stuff that separates "meh" spaces from ones you actually enjoy being in.
Sustainable Building Consulting
Sustainability isn't a buzzword for us—it's literally at the core of our practice. We help clients navigate the sometimes confusing world of green building, from passive house standards to LEED certification to BC's Step Code requirements. But honestly? Most of our sustainability work is just smart design that reduces energy bills and creates healthier indoor environments.
We'll guide you through material selection, insulation strategies, renewable energy integration, water conservation systems, and all the technical bits that make buildings perform better. And yeah, there's often rebates and incentives available—we know how to access those too.
Project Management
Construction projects can spiral outta control fast if nobody's keeping tabs on timelines, budgets, and quality. We offer full project management to keep everything on track—coordinating contractors, managing schedules, handling site inspections, and basically being your advocate throughout the build. You've got enough on your plate; let us handle the construction headaches.

3D Visualization & Rendering
Let's be real—blueprints and floor plans don't mean much to most people. That's where our visualization services come in. We create photorealistic 3D renderings and walkthroughs that let you experience your project before a single shovel hits dirt. It's crazy helpful for making design decisions and getting everyone on the same page.
These renderings are also super useful if you need to present to planning committees, secure financing, or just show family members what you've got in mind. Seeing is believing, after all.